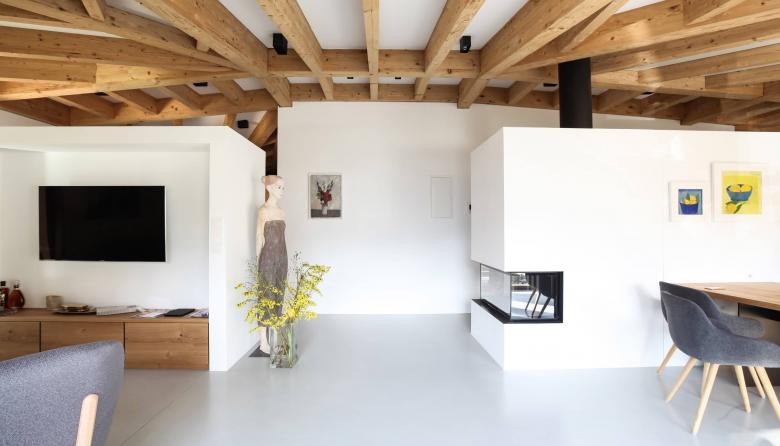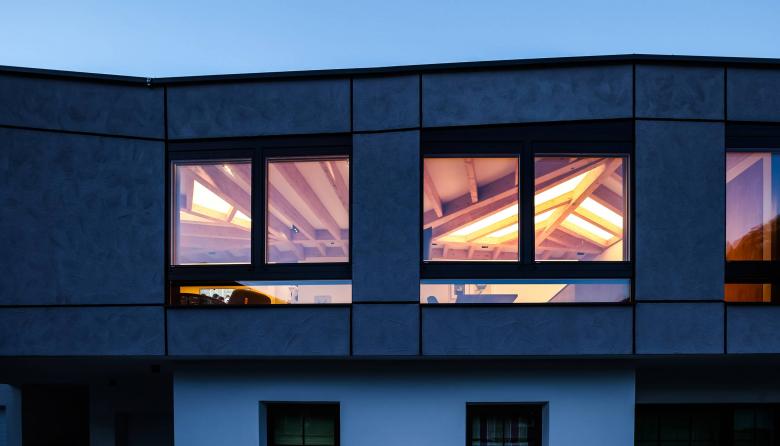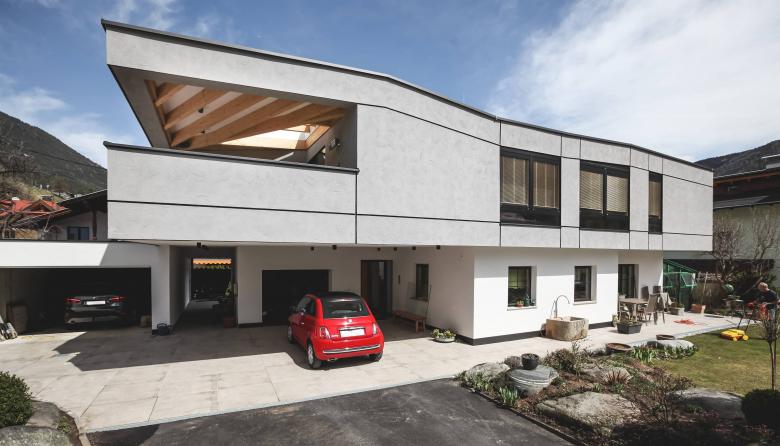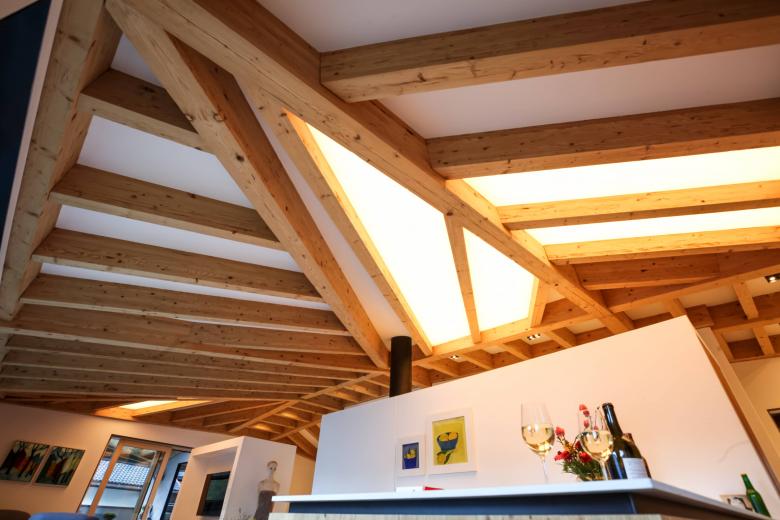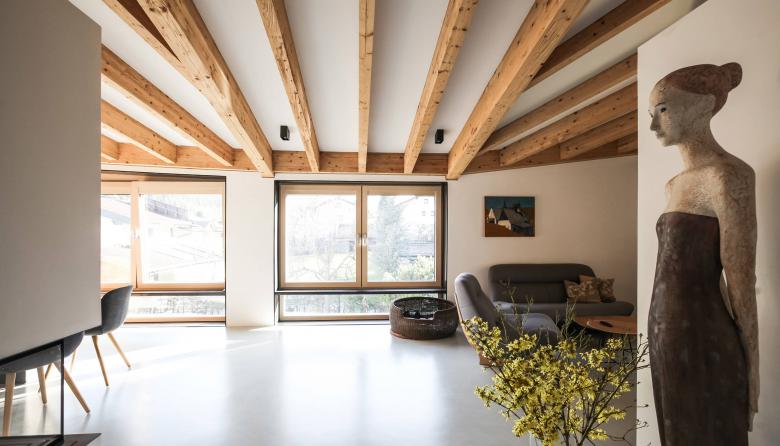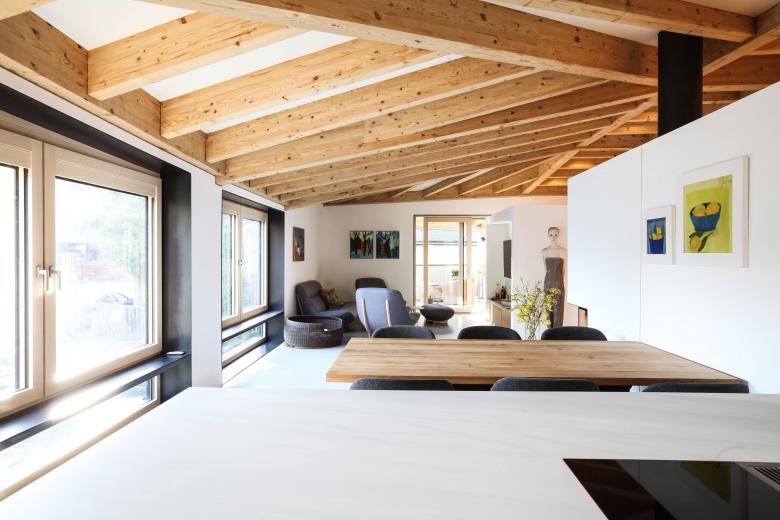The Way to the Summit
- Architects
- SNOW ARCHITEKTUR
- Location
- Year
- 2018
The main subjects of the modern storey-addition in Tyrol were the picturesque mountain scenery of the Stubai Valley. As the building owner’s parents played can be characterized by their deep rootedness in the Tyrolean region and their young-heartedness. Their personality should provide a philosophical backdrop to be considered throughout the planning process. As a result, the architecture can be interpreted as an homage to both the client’s parents and the beautiful Stubai Valley.
Related Projects
Magazine
-
Grün gewinnt
5 days ago
-
Gemeinsam wachsen
1 week ago
-
Nachhaltiger Industriebau
2 weeks ago
