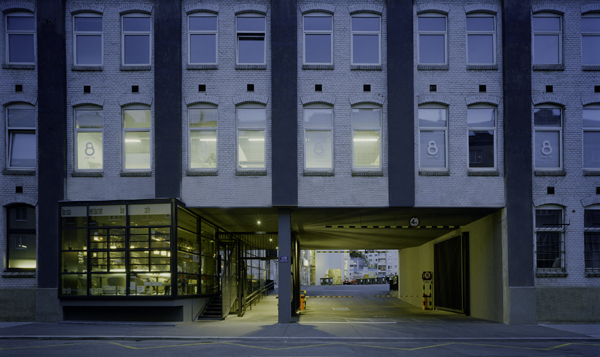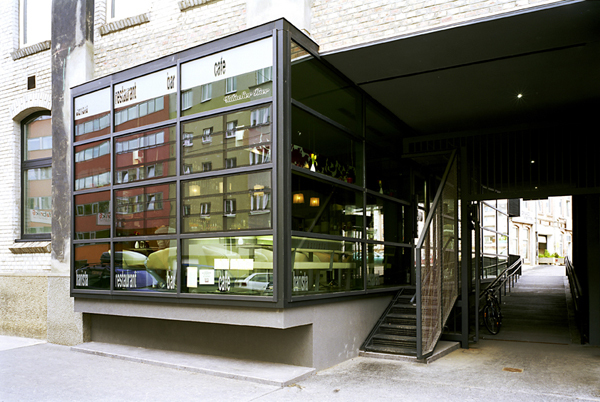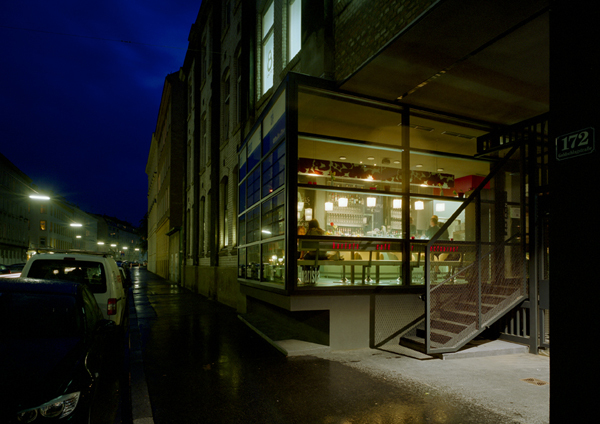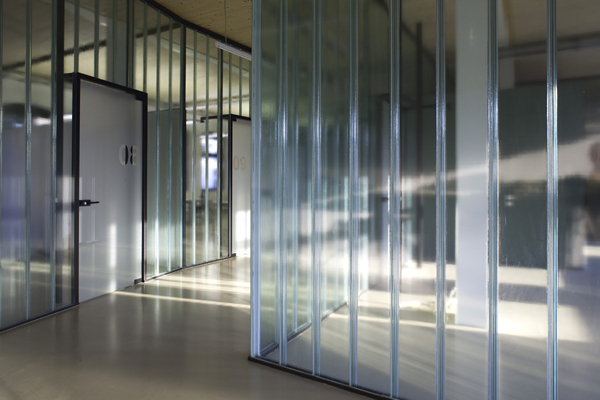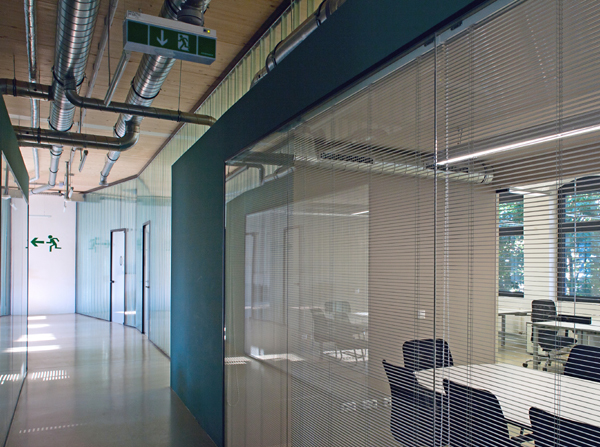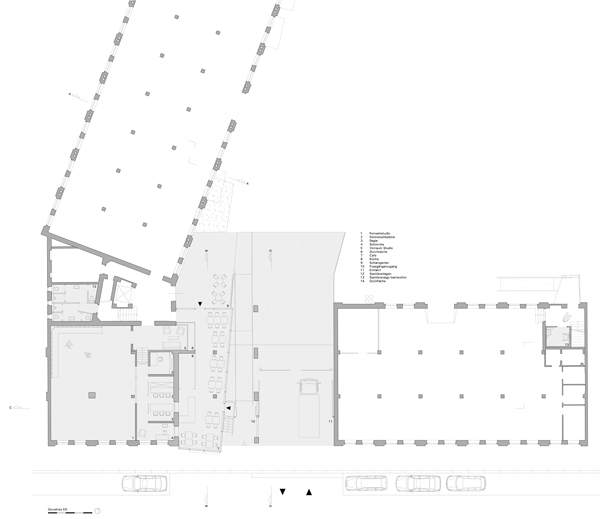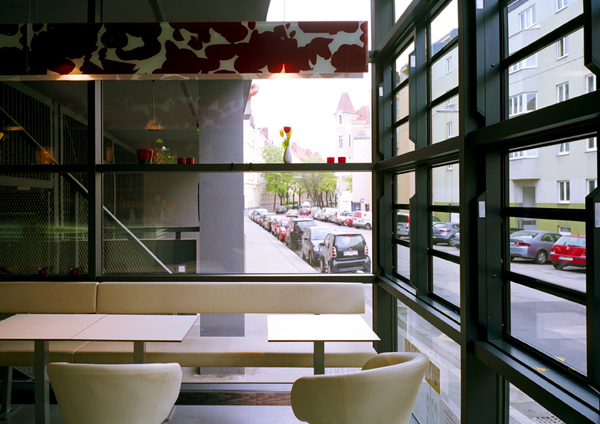gewerbehof missindorf
Vienna
- Architects
- HOLODECK architects
- Location
- 1140 Vienna
- Year
- 2010
The business park’s public spaces create a three-dimensional development of divergent exterior areas. The existing structures form the backdrop for the design of the new buildings, which preserve and continue the multifunctional character of the existing industrial buildings.
Related Projects
Magazine
-
Grün gewinnt
1 week ago
-
Gemeinsam wachsen
2 weeks ago
-
Nachhaltiger Industriebau
3 weeks ago
