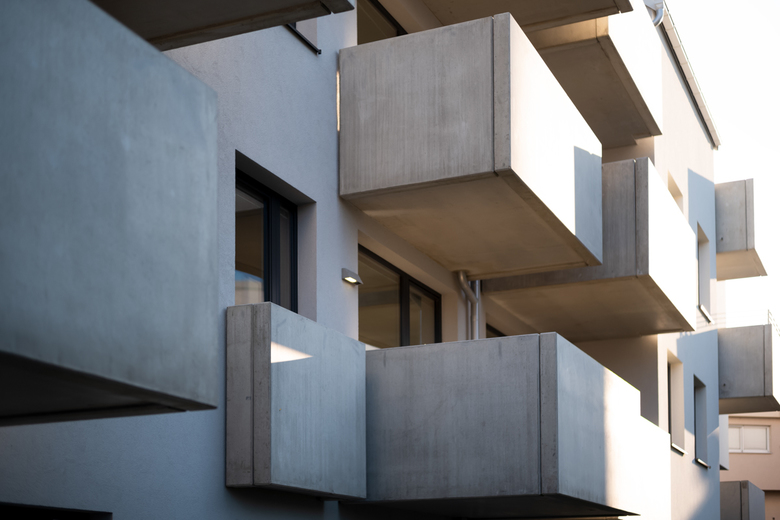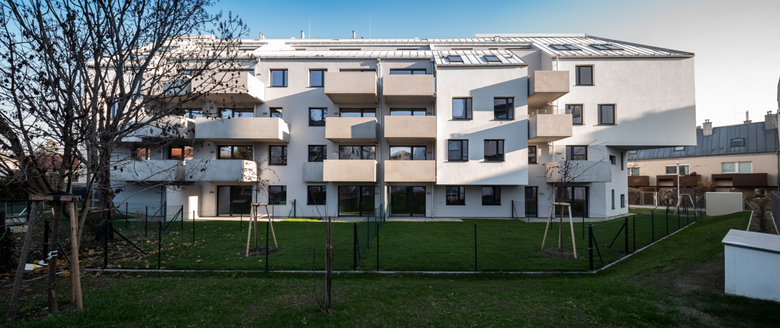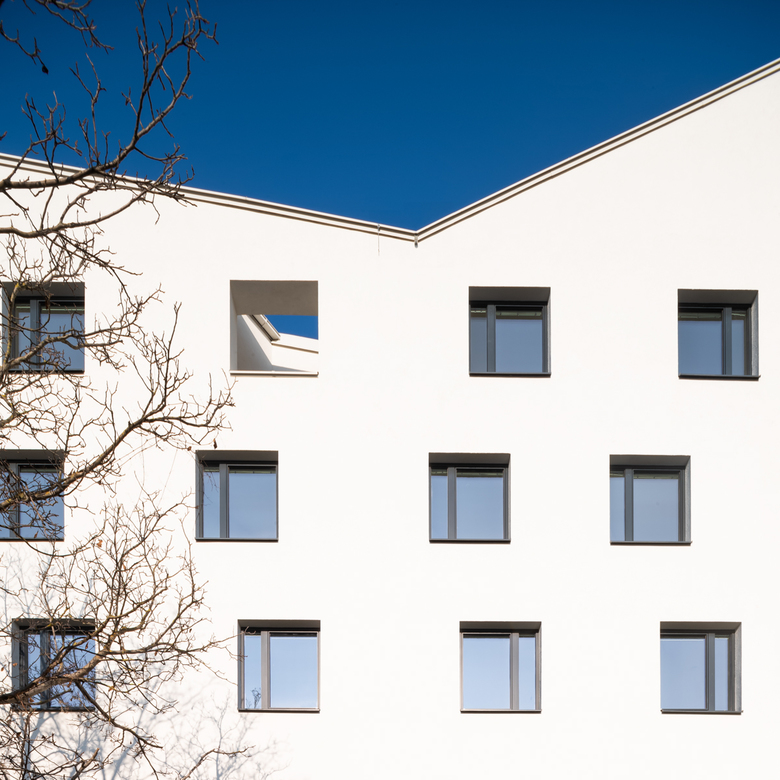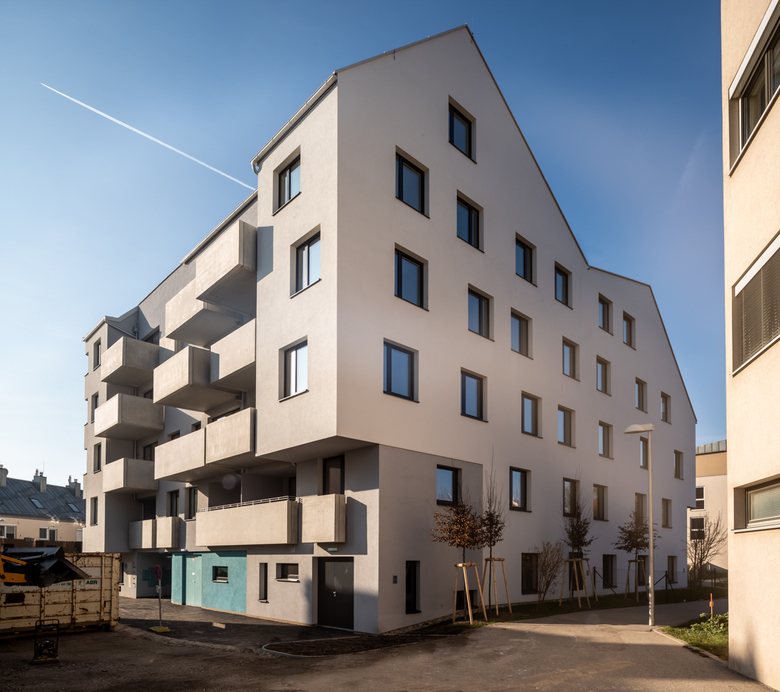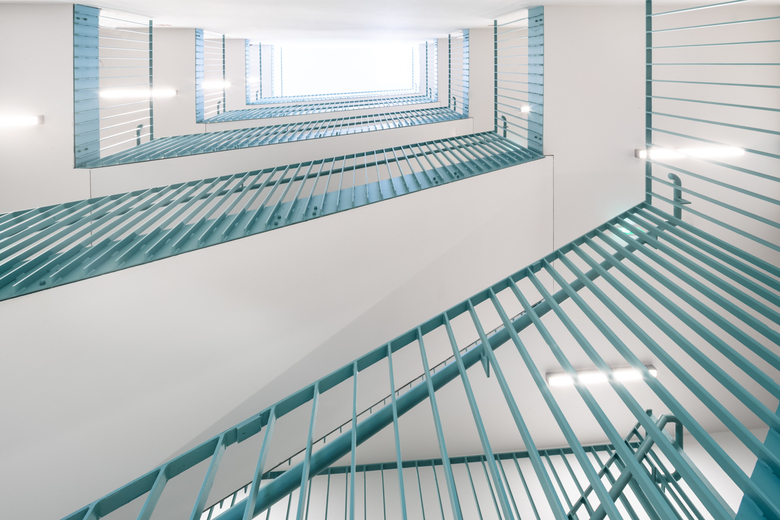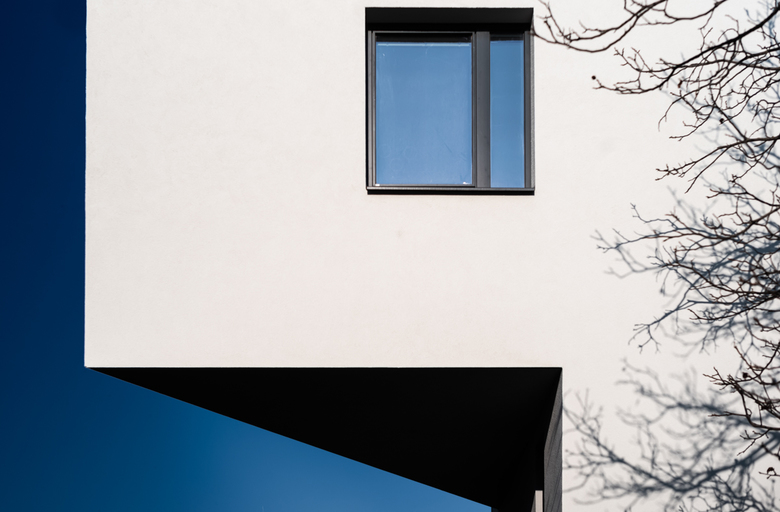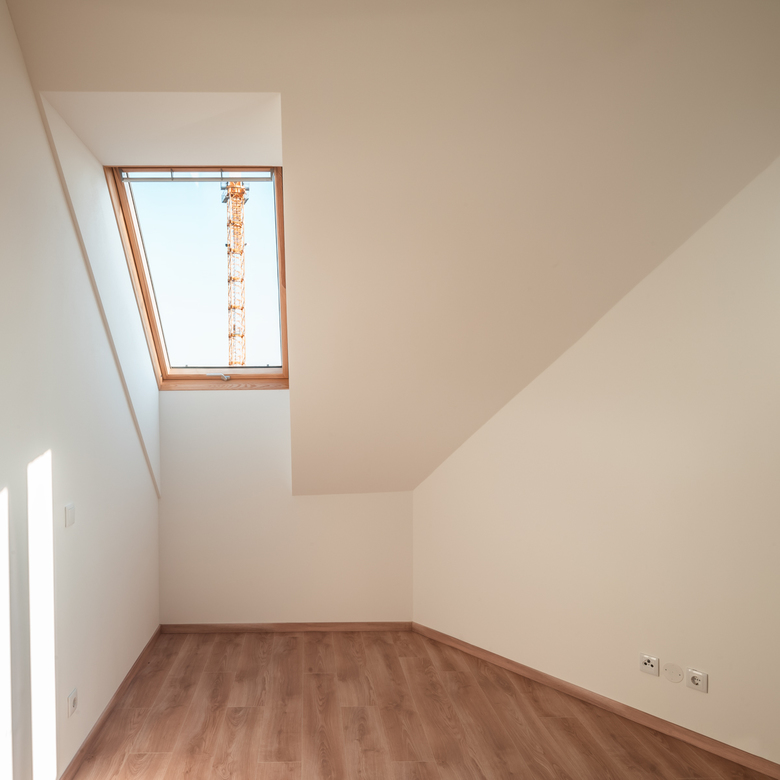JOP - Housing Johann Ort-Platz
Wien
- Architects
- GERNER GERNER PLUS
- Year
- 2018
The specific design creates an identity: The classic single-family house in the green with a gable roof and shutters is cited and interpreted in a contemporary way on a large scale.
The building offers space for 42 apartments with diverse, partly flexible floor plans, each apartment with its own free space.
The skilful use of the building regulations results in the diverse differentiation of the overall shape. The serrated, stepped roof edge and the partially recessed base level, which is emphasized by a change of material, lends the compact volume astonishing lightness and interlocks it with the surroundings. The irregularly arranged, fixed facade elements, which are reminiscent of shutters, give the front sides additional structure. Despite the overall size, the human dimension is always the reference point.
Related Projects
Magazine
-
Ein neues Haus für die Rechte Wienzeile
2 weeks ago
-
Oliviero Toscani, Meister der Provokation
2 weeks ago
-
Mediator zwischen Privatem und Öffentlichem
2 weeks ago
