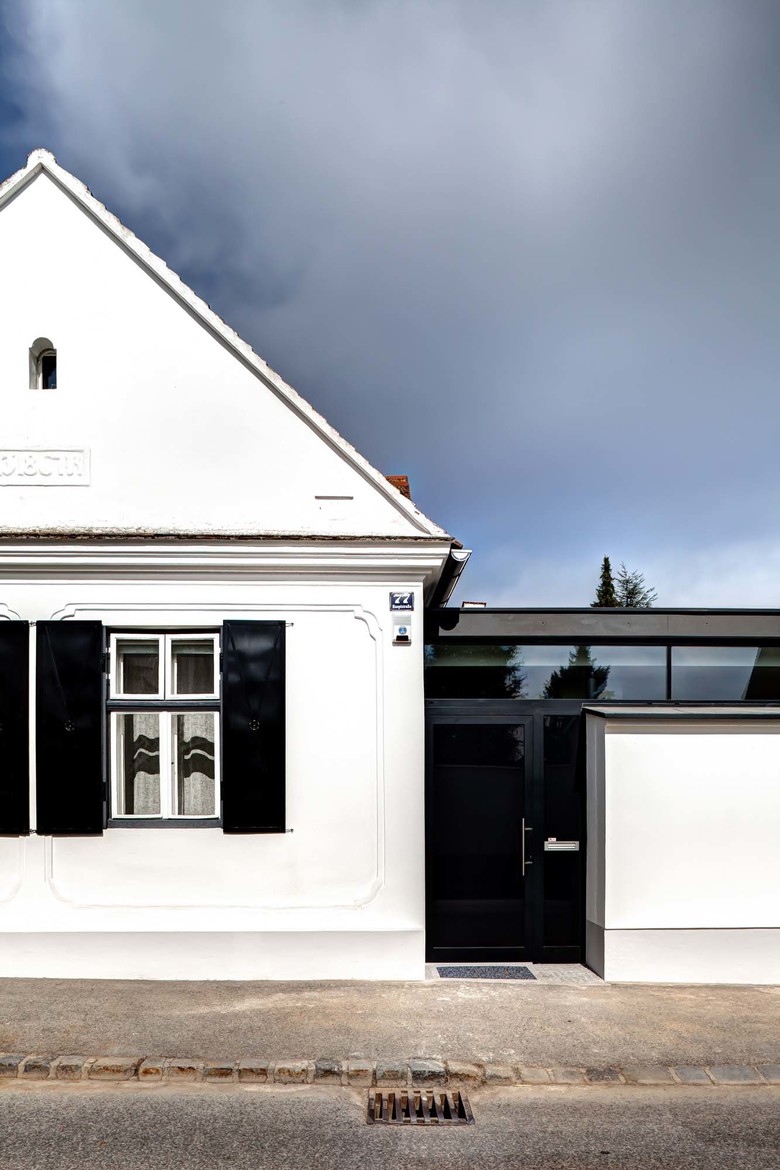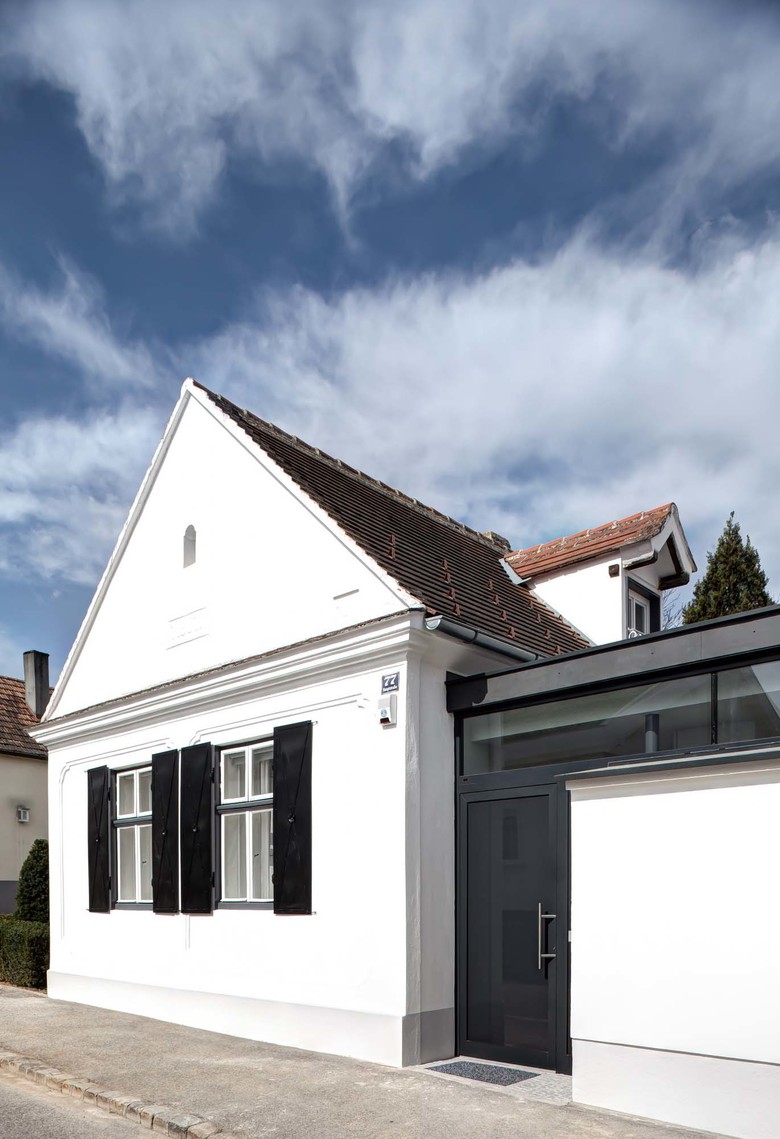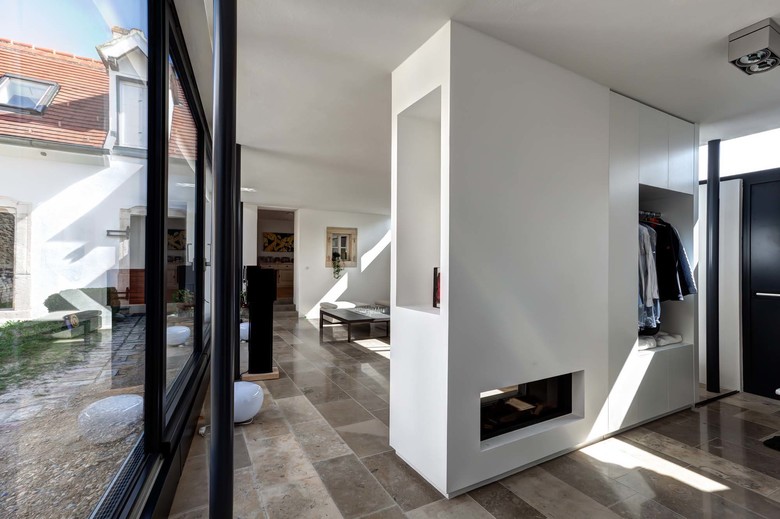PÖT - Extension single familiy house
Pöttelsdorf
- Architects
- GERNER GERNER PLUS
- Location
- Pöttelsdorf
- Year
- 2011
The two individual buildings of the ensemble from 1867 should be recombined as a single unit and offer contemporary living space for a family.
The concept is as simple as it is clear. An addition, built in wood, with a foil roof along the wall to the street, creates a direct connection of the two main buildings, shields the property from noise and southern sun, and defines the inner courtyard more clearly as a protected, open space.
Priority was given to cautious handling of the inventory. The new building maintains a constant, respectful distance from the existing buildings, historical details, such as the natural stone borders surrounding the windows and molding have been integrated and the advantages of old and new emphasize one another through the contrast. New openings in the wall are set as lineal incisions and the façade design with white plaster and black window frames has been continued.
The interior courtyard is bordered on the back by a natural stone retaining wall, which in the niche of a former stall offers space for a protected, open-air seating area.
Related Projects
Magazine
-
Ein neues Haus für die Rechte Wienzeile
2 weeks ago
-
Oliviero Toscani, Meister der Provokation
2 weeks ago
-
Mediator zwischen Privatem und Öffentlichem
2 weeks ago







