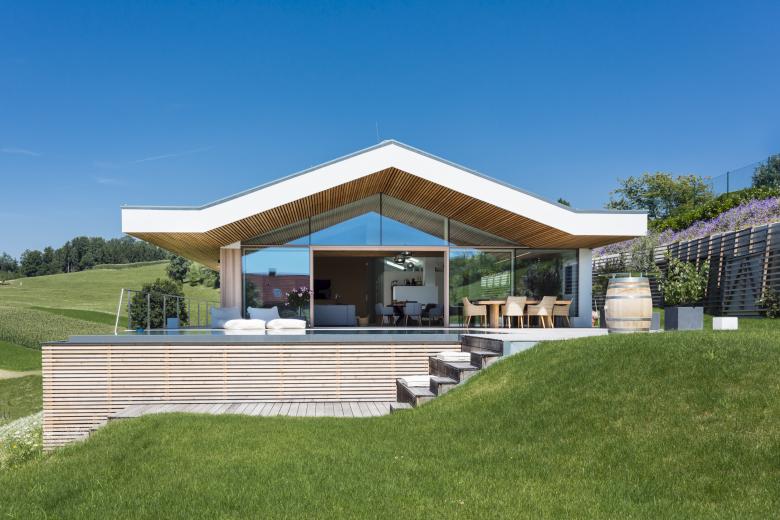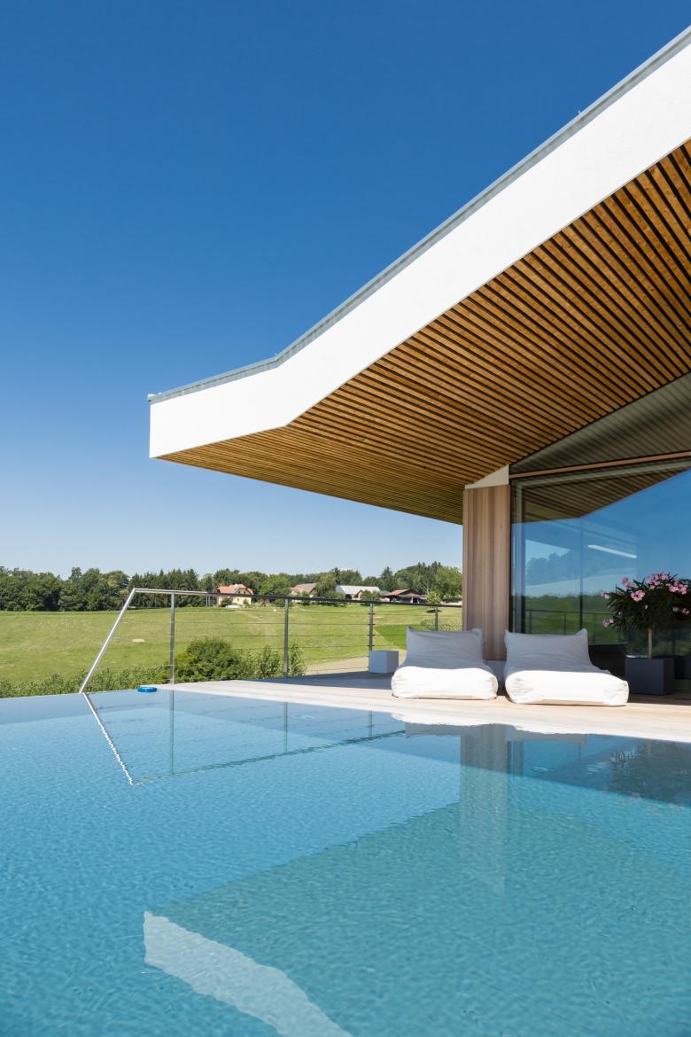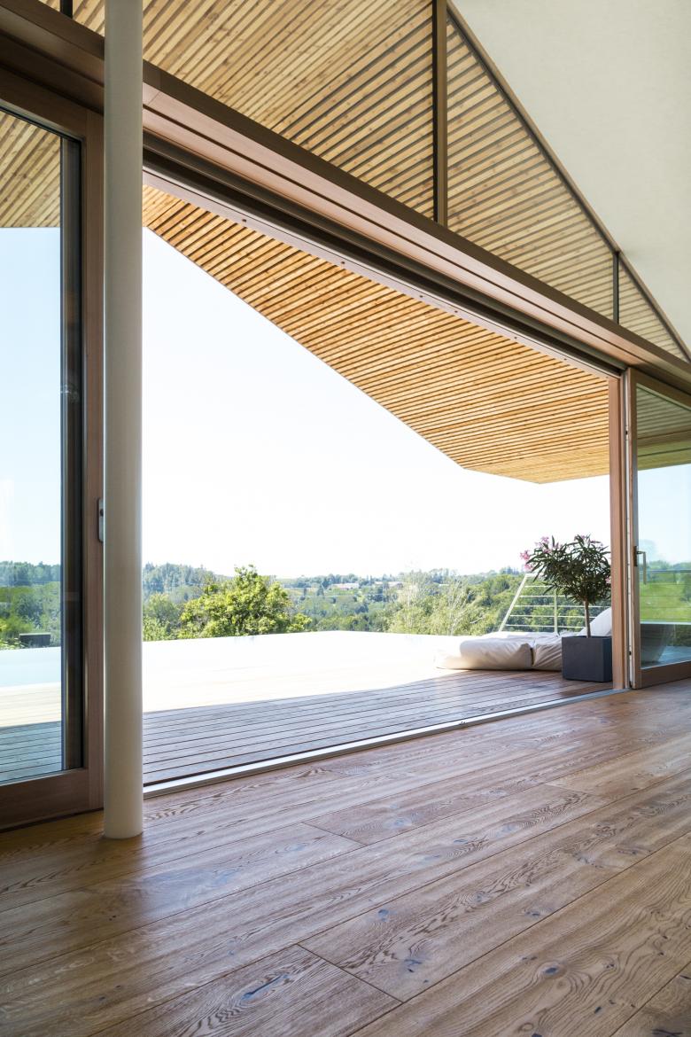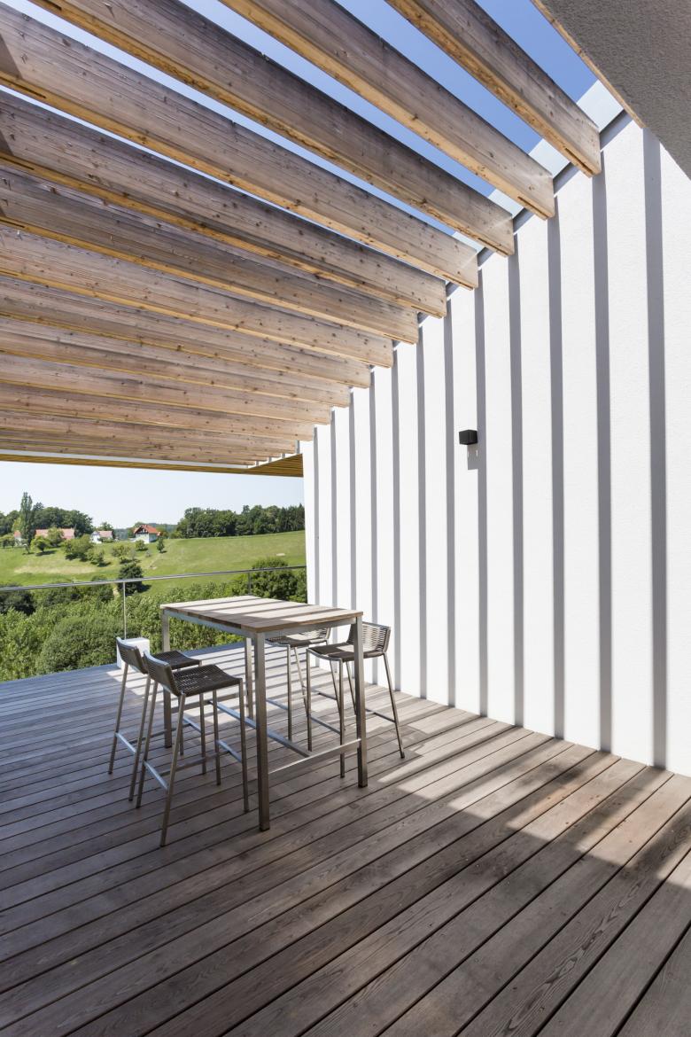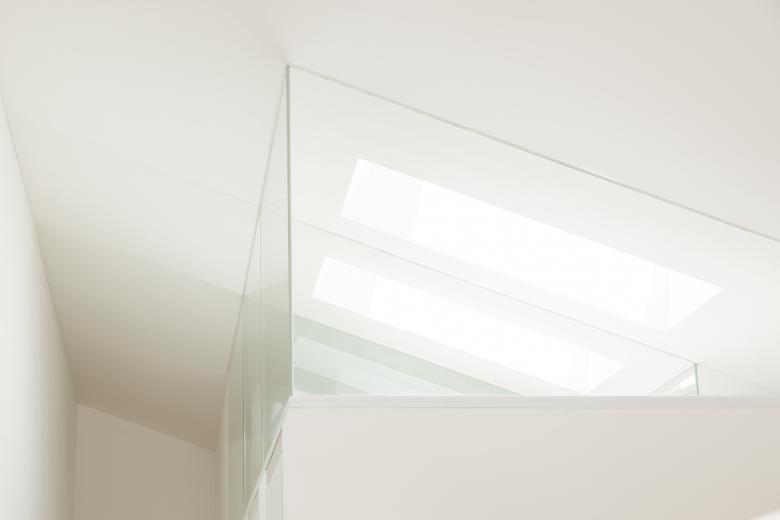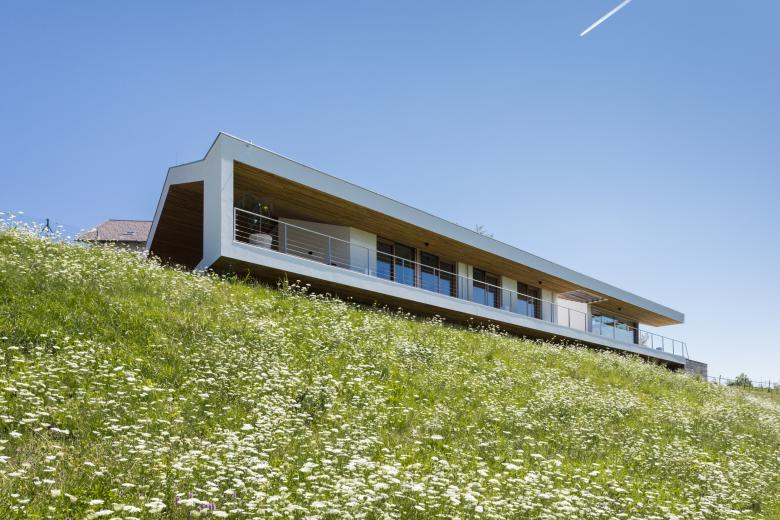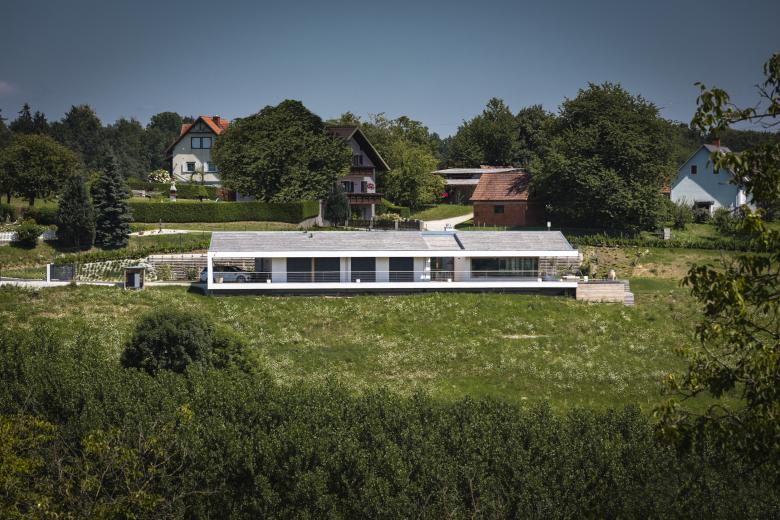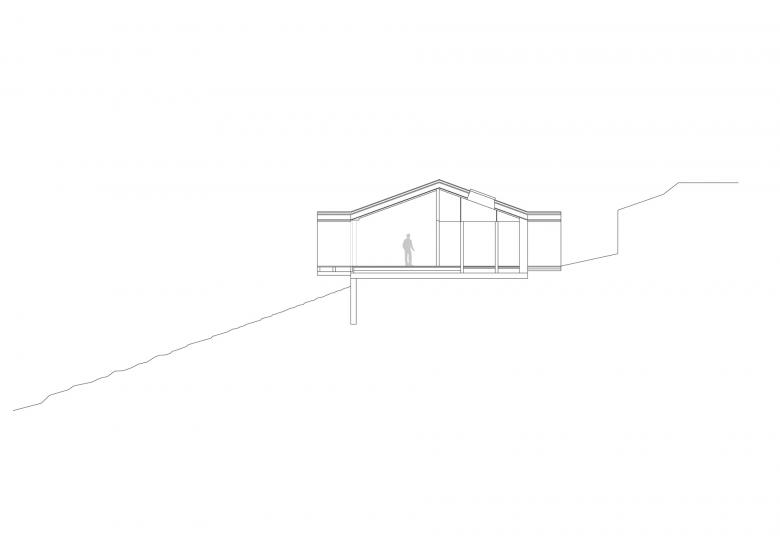Villa K
Hohenegg
- Architects
- LOVE architecture and urbanism
- Location
- Hohenegg
- Year
- 2018
- Client
- Privat/e
- Total area
- 245 m²
The property for this project is nestled in an idyllic valley southeast of Graz.
The landscape features idyllic rural scenery, orchards, meadows and a steep hillside that affords fabulous views. The building itself is designed as viewing platform from the hillside. Inside, the building is designed as open, loft-like with all areas being oriented toward the ample terraces. The various areas of the platform offer space for pools, terraces and gardens. Lightness, openness and spacious windows for a seamless transition from inside to the outside, to the magnificent view and to the idyllic surroundings.
Related Projects
Magazine
-
Grün gewinnt
1 week ago
-
Gemeinsam wachsen
2 weeks ago
-
Nachhaltiger Industriebau
3 weeks ago
