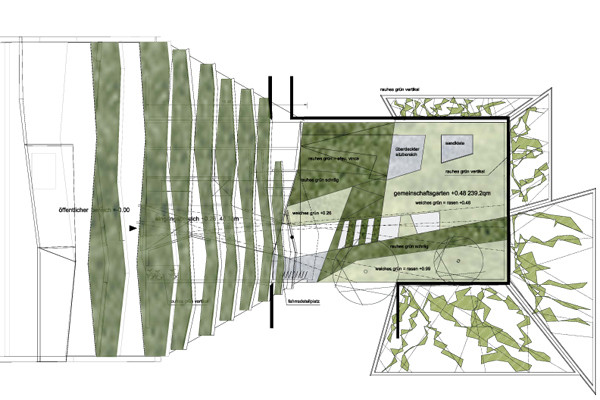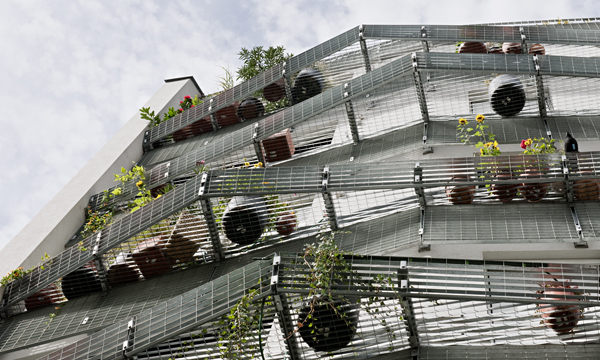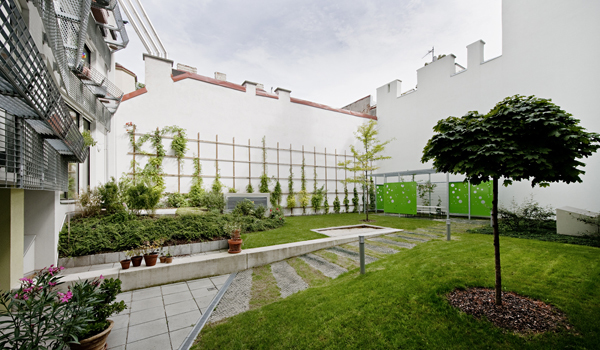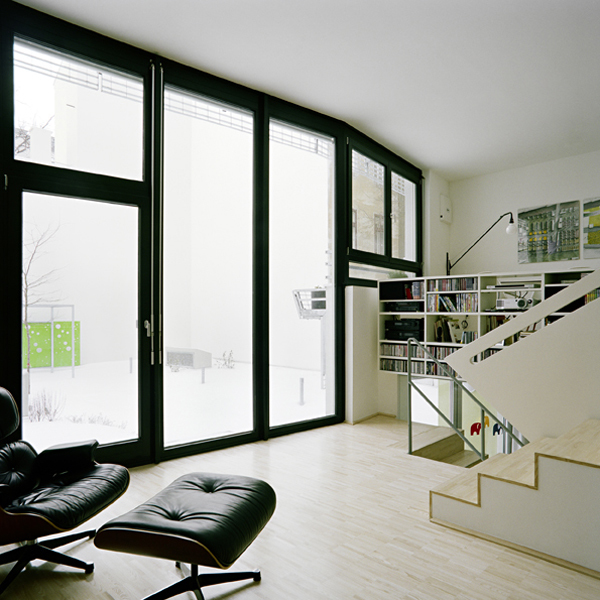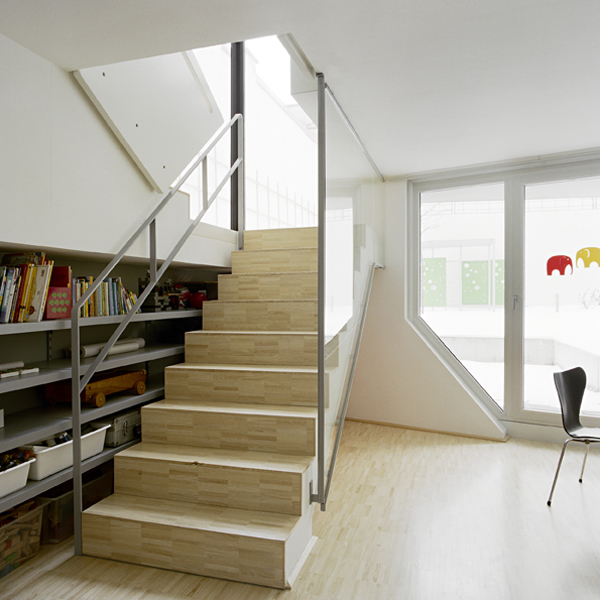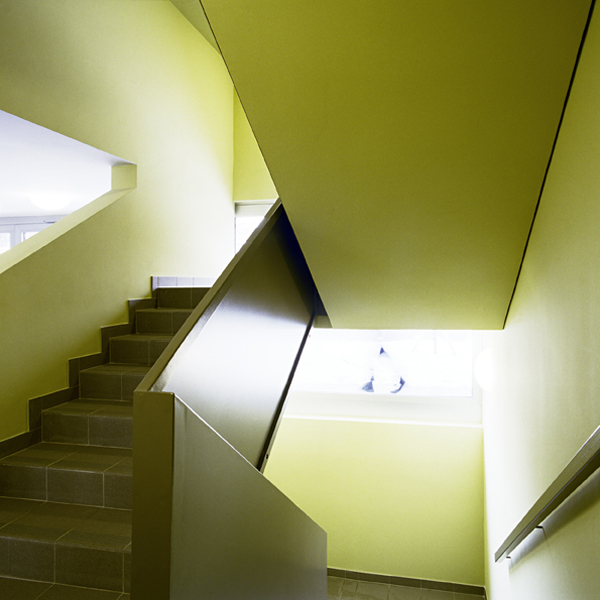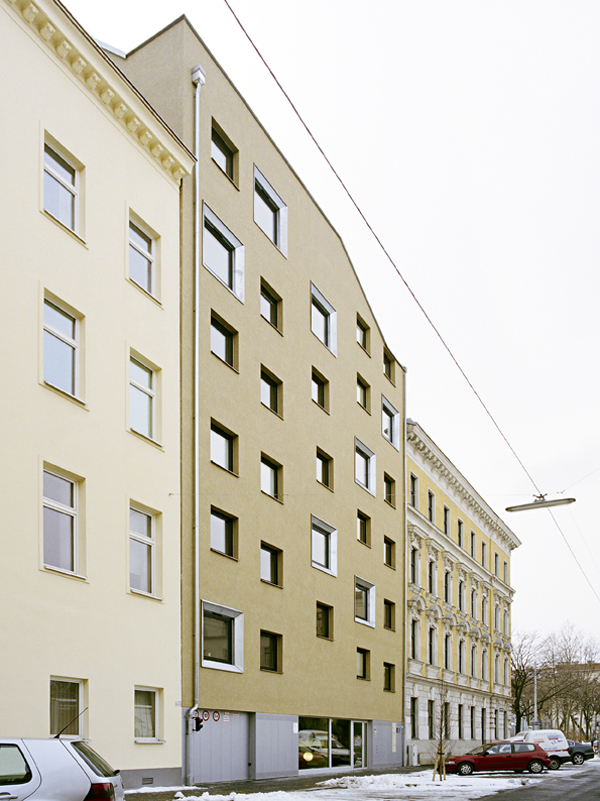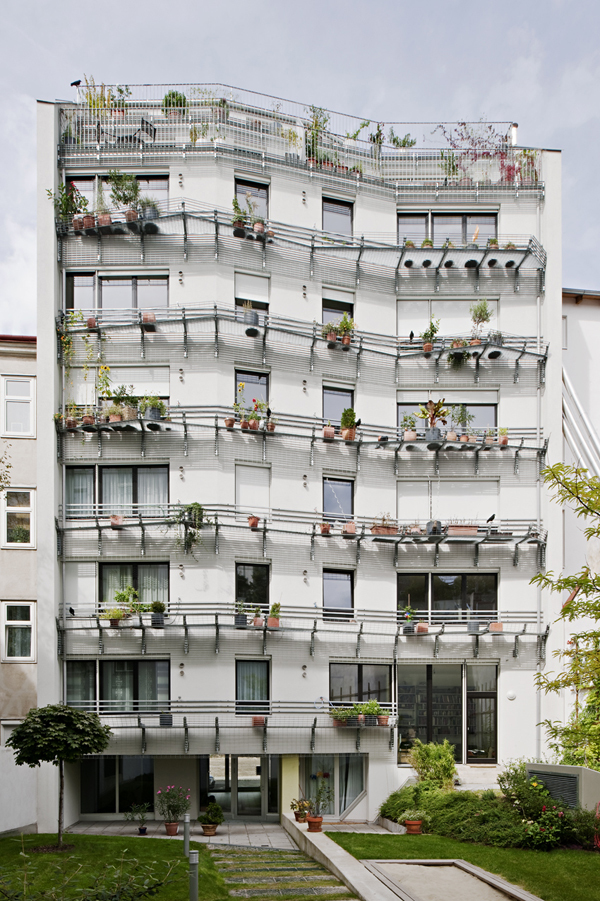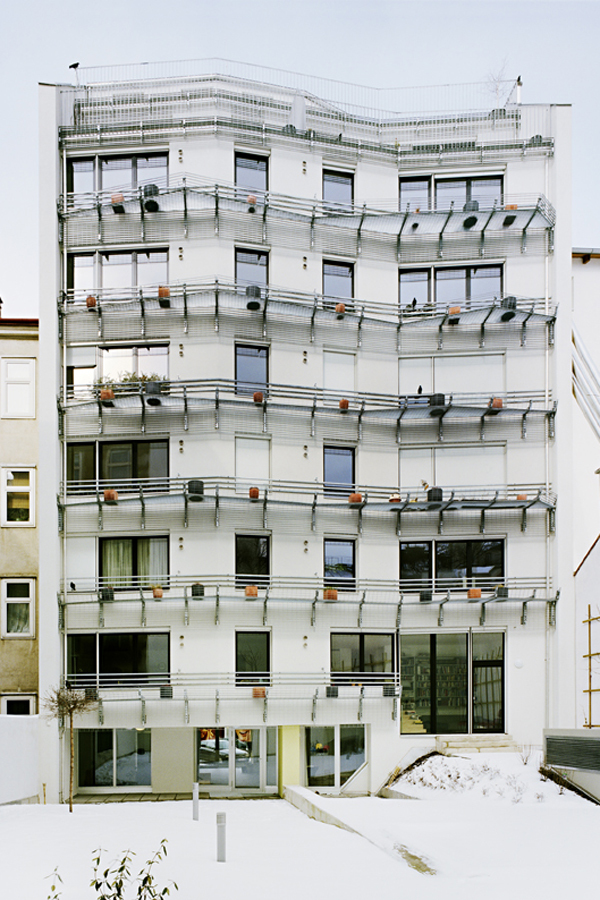stratified townscape
Wien
- Arquitectos
- HOLODECK architects
- Ubicación
- 1050 Wien
- Año
- 2008
Der Wohnbau transportiert über die Fassaden die hofseitige Lebendigkeit in den öffentlichen Strassenraum und gewährt im Gegenzug Einblick in die Hoflandschaft. Privatgärten in jeder Ebene des achtgeschossigen Gebäudes verbinden sich mit der horizontalen und vertikalen Landschaftsfaltung des Innenhofes. Der Wohnraum wird zur Loggia im Grünen.
Proyectos relacionados
Magazine
-
Grün gewinnt
hace 1 semana
-
Gemeinsam wachsen
hace 2 semanas
